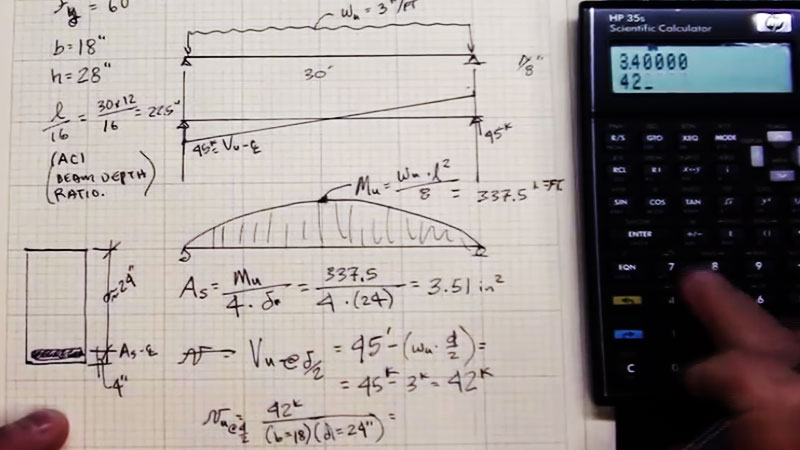How to check and validate a structural concrete beam with manual calculations

In this construction video tutorial, you will learn some fundamental ideas on examining and substantiating the structural concrete beam for strength and loads which were employed on it. The entire process is done manually. This is one of the significant parts for designing any concrete beam.
The concepts are very useful if you are going to deal with a structural analysis application.
You will be familiar with some quick rule of thumb that is required to design concrete in a normal way and it will be demonstrated in your concrete engineering text book.
The shear and moment diagrams are computed and are tallied with the results from Robot. The computed moment forces are applied to produce an initial estimate of the required area of steel for flexure with the use of the rules of thumb. Lastly, the design is created for the shear reinforcement by adhering to ACI Design Handbook for Design of Structural Reinforced Concrete Elements compliant with ACI 318-05.
Shear and bending moment diagrams belong to analytical tools which are frequently utilized in combination with structural analysis to simplify the structural design process by finding out the value of shear force and bending moment at a specified point of a structural element like a beam. These diagrams are useful to simply ascertain the type, size, and material of a member in a structure in order that a specified set of loads is supported devoid of any structural failure. The shear and moment diagrams is also applied so that the deflection of a beam can be ascertained smoothly with either the moment area method or the conjugate beam method.
Watch the following video tutorial to get more information.
Video Courtesy : Autodesk Education

