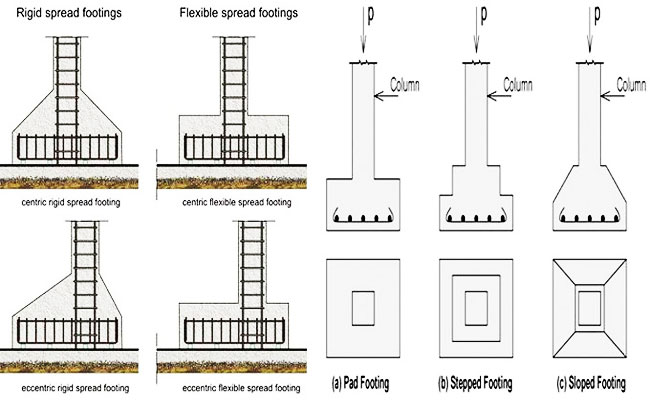Definition of Footing in Construction and their usages

Footing Definition
The footing stands for the lowest load-bearing portion of a building; generally it is situated under ground level.
Types of Footing
The footing is categorized as follow:-
- Strip footing
- Raft or Mat footing
- Isolated or Pad footing
Characterization of Strip Footing
It belongs to a continuous strip of concrete beneath a continuous wall that bears a uniformly distributed load. Footing spread is generally arranged.
Strip Footing spread (150mm on each side) is arranged for the following purposes:-
- To allow bricklayer a “working space” to develop the lower courses of walls.
- To make the load-bearing walls stable prior to it is fastened with floors and roof.
- To arrange “working space” for the execution of hand excavation in deeper trench excavation.
Wide Strip Footing: - It is suitable in a situation where the load bearing strength of the soil is not sufficient (e.g. soft clay silt, made ground). Site where “unequal settlement” (mining areas) occurs, or where the subsoil is inconsistent in character.
Inverted ‘T’ Beam Strip Footing: - It is suitable in a situation where there is chance for collapsing of the foundation as a beam in the longitudinal direction.
Deep Strip Footing: - A deep strip footing stands for a narrow footing that can be utilized for normal soil and normal loads and is constructed 0.9m deep.
In a deep, narrow trench
- Manual Excavation is impossible
- Brickwork cannot be started from the bottom
- Excavation can be done mechanically
Stepped Strip Footing: - A stepped strip foundation is mostly found on a sloping site where the steps facilitate the foundation to pursue the slope devoid of excessive excavation, in terms of excavations and retaining walls.
Characterization of Raft or Mat Footing
Raft footing stands for a continuous footing that provides supports to the whole structure – as for example, a floor also called as foundation mat.
Raft Footing is applicable under the following situations: -
- Column loads are severely weighty, hence large bases are necessary.
- Columns are narrowly placed in both directions and if pad footings are utilized, it can overlap and may almost encompass the entire building area.
- Ground bearing strength is insufficient, like in compressible soft natural.
Types of Raft Footing
Solid Slab Raft - Flat concrete slabs include consistent thickness over entire raft area, including or excluding pedestals.
Beam and Slab Raft Footing - Beam and slab rafts are considered as the good substitutes to the solid slab raft and are suitable for where there are poor soil, have pedestals.
Framed Raft Footing - These types of foundations are found on soft compressible subsoil like soft clay or pit.
Characterization Isolated or Pad Footing
Pad footing provides the support at a point load like columns or framed structures. They come in various shapes like circular, square or rectangular. It comprises of a block or slab of the thickness. The pad footing may be stepped when it is essential to expand the load from a heavy column. The pads are generally shallow but deep ones are also available based on the structure. Isolated or independent slab of concrete foundation provides support to concrete columns or steel pillars, separated brick or masonry piers. The pier or column bearing is situated on the centre point of the slab.
Types of pad footings
Combined Footings – It is effective where the bearing areas of narrowly spaced columns overlapped.
Cantilever Footings – It’s purpose is to adjust eccentric loads.

Image Courtesy : www.canacopegdl.com
