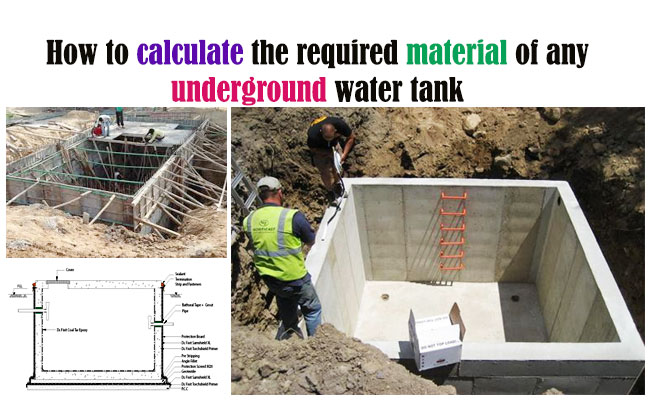How to calculate the required material of any underground water tank

Underground water tank stands for an underground storage tank (UST) that is provided underneath the ground level.
Water tanks are a very basic necessity to fulfil their everyday use for any domestic and commercial purposes. Underground water tanks belong to structures which function as a reservoir for small domestic or commercial buildings.
Base slab, side walls, and roof slab are considered as the basic elements of underground water tanks.
Tanks are entirely ductile, which allows resistance to seismic forces and various water backfills.. Tanks use material effectively like steel in tension, concrete in compression. Maintenance cost of underground water tanks is very low since these are built up with concrete, long-lasting material as these seldom corrodes and no coatings are required if it gets in touch with water or the environment.
The major benefit of the underground water tank is that the temperature remains under the overhead tanks, eliminating evaporation within the water tank. Underwater tank undergoes several types of loads relative to other structures, they primarily undergo horizontal or lateral loads because of earth pressure and water pressure or any liquid pressure that is stockpiled in the tank.
The underground water tank side walls will undergo higher load at the bottom and the load will reduce linearly to the top. In addition to receiving loads inside the reservoir, the underground water tank must also put up with the surcharge over ground level. The underground tank roof slab should therefore have sufficient strength to resist the surcharge.
In this exclusive civil engineering article, you will get some crucial information about designing a underground water tank.
The design is done on the basis of the following data:-
- The capacity of underground water tank is 15000 UK Gallons
- PCC or plain cement concrete should be 20 feet 6 inch
- RCC or reinforced cement concrete should be 9” thick wall with 1.5 percent steel (1:1.5:3)
- RCC 9” thick base floor should contain 1 percent steel
- The thickness of slab should be 5" with proportion 1:2:4
- The depth should be 9’9”
- Washout cover should be 2’ x 2’
- The diameter of outlet pipe should be 4’. The size of the inside tank should be 18’ 4” x 15’ 4”

