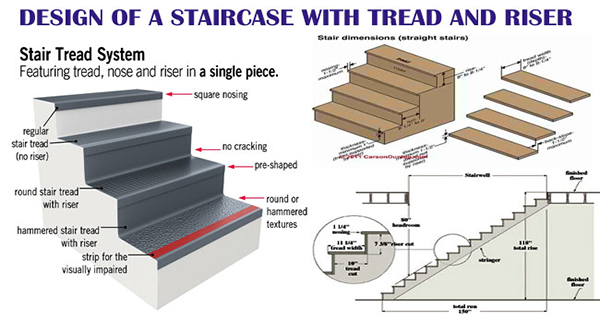How to create the design of a staircase with tread and riser

In this Civil Engineering article briefly described the steps necessary for making the design of a staircase along with Riser and Tread. In a staircase there are two sections like vertical section and horizontal section. Riser and Tread are the vital parts of a staircase.
Tread
The tread on each stair signifies the horizontal portion where one will put his/her foot while climbing up the steps. Normally, the depth of the tread should have been minimum 9 inches. You have to tally the number with your local building codes.
An extremely narrow tread will create obstruction for completely placing the foot on the stair and may lead to tripping. Extremely wide treads on stairs should need a second step to make it to the next stair. Therefore, additional energy is essential for climbing purpose.
Riser
The riser belongs to the vertical section of each step. The height of the riser is defined with the space among the treads on the stairs. But not all stairs include risers. Some stairs, like those utilized exterior or in utility spaces, do not contain a board among the treads.
As it is possible to look through among the treads to the space under the stairs, these steps without risers are called open tread. Risers are contained in closed tread stairs. For smooth climbing, usually, codes necessitate a maximum height of 8 inches for risers. But it may fluctuate according to area. While developing your own staircase, verify with the local building codes on stair riser heights.
Riser should be maximum 7” and minimum 4”. Tread should be maximum 12” and minimum 10”.
Suppose, riser is 6” or 0.5 feet and height is 11 feet.
To find out the number of steps, the following formula should be used:-
No. of steps = h/R= 11/0.5 = 22

