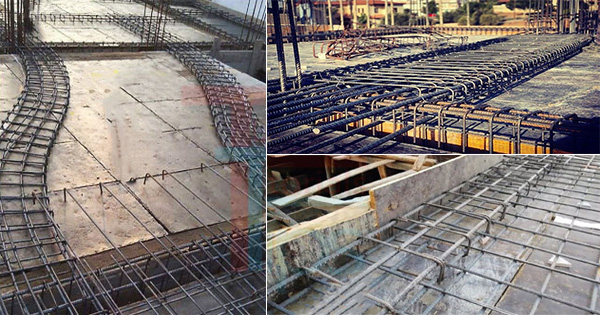Details about hidden beams in slabs

If the thickness of a beam is equivalent to the thickness of the adjoining slabs, the beam is defined as a hidden beam or concealed beam.
Hidden beam is segment of the flat slab. It has similar thickness and rebars detail as the flat slab. The hidden beam remains unseen after getting fulfilled with concrete. It is concealed in slab.
Usually, hidden beams are included inside the suspended slabs where slab thickness is important.
Hidden beam is arranged among the living and dining spaces with right angle to each other. It provides a neat and level ceiling surface that is good for the appearance.
Hidden beam provided among balcony and room is mostly found to allow easy addition of balcony into room space afterward.
Design process of a Hidden Beam
The same design process used for traditional beam is followed for creating the design of hidden beam. But its depth is restrained and should not contain larger slab thickness. So, it becomes necessary to raise the allocation of reinforcement and width of the beam to suppress this limitation to a specific degree.
The objective of Hidden Beam: -
- It is applied to facilitate spreading the concentrated loads enforced on the walls to the slab area. As for instance weight of brickwork masonry wall.
- It facilitates to utilize larger span for the slab.
- Hidden beams are solely arranged for architectural aesthetic purposes in the inside area of a building.
Benefits of Hidden Beams
Hidden beams are considered as most recognized structural elements which provide the following benefits:-
- The floor height clearance is saved by the hidden beams.
- Significant costs for formwork, labor, and materials are saved by hidden beams.
- It produces an pleasant aesthetic look which allows for adequate interior space partitioning.
- Concealed beam clears the passage for horizontal electromechanical ductwork.

