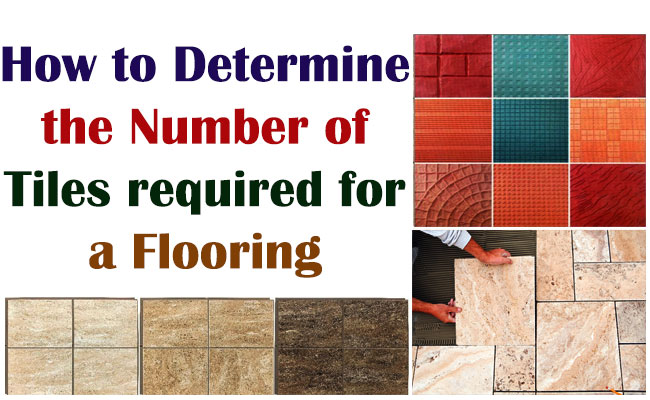How to determine the number of tiles required for a flooring

This civil engineering article provides detail information on working out the tiles quantities in the rooms or bathrooms of a building.
The first should be finding out the area of the room in which the tiles will be provided.
Let's assume, the shape of the room is L type and it is partitioned as part A and part B.
The dimensions of both are given as follow:-
Length of room A = 3 meter
Breadth of room A = 2 meter
Length of room B = 6 meter
Breadth of room B = 2 meter
Based on the above data, the area of A will be measured as follow:-
Area = Length x Breadth
After providing the values of length and breadth, we get the following result:-
Area = 3 x 2 = 6 square meter
Now, the area of B will be calculated as follow:-
Area = Length x Breadth
After providing the values of length and breadth, we get the following result:-
Area = 6 x 2 = 12 square meter
So, total area = area of A + area of B = 6 + 12 = 18 square meter
Assume the length of one tile as = 600 mm = 0.6 m and breadth = 600 mm = 0.6 m
Therefore, area of each tile = length x breadth = 0.6 x 0.6 = 0.36 square meter
So, the numbers of necessary tiles = Total Area / Area of One Tile = 18 / 0.36 = 50 Nos. (approx)
As wastage may occur in construction site, it should also be taken into the calculation.
The wastage may vary from one site to another and as per the sizes of the rooms.
Suppose, the standard wastage is 5%.
Therefore, 50 + 5% of 50 = 50 + (5/100 x 50) = 50 + 2.5 = 52.5 numbers = 53 numbers

