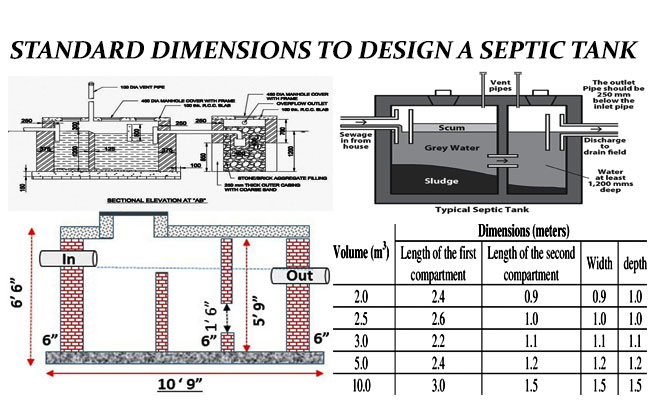Standard dimensions to design a septic tank

In this civil engineering article, you will learn how to make the design of a septic tank without any drawing or proper values. The design is done based on the standard dimensions.
Given below, step-by-step construction details:-
- Excavation work
- PCC work
- Wall construction over PCC
- Brickwork
- Construction of RCC slab with 5" thickness
- Cover of tank
The calculation is made on the basis of the following dimensions:-
- Length of septic tank (L) should be taken as 9feet 9 inches or 9.75 feet.
- Breadth of septic tank (B) should be taken as 6 feet 3 inches or 6.25 feet.
- The standard height (D) of septic tank should be taken as 5 feet 9 inches or 5.75 feet.
- The thickness of exterior walls should be 9 inches or 0.75 feet.
- The thickness of interior walls should be 4.5 inches or 0.375 feet.
- The ratio of PCC is taken as 1:2:4 with 4 inches thickness.
- The ratio of RCC slab is taken as 1:2:4 with 5 inches thickness.
- The size of the cover (round shape) should remain with 2 feet diameter.
- For square cover, the diameter should be 2 x 2 feet.
- The hole in the wall (to clear blockage) should be 1.5 feet.
- The diameter of inlet and outlet pipes should be minimum 4 inches.

