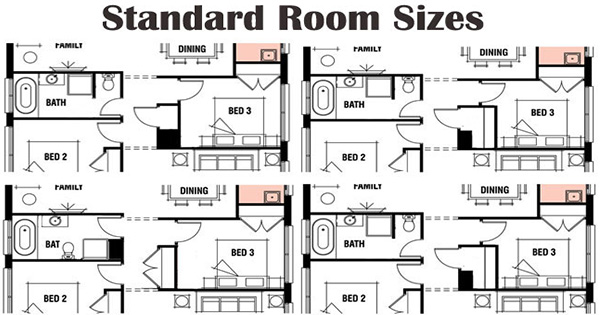Standard Room Sizes

The size of a room is dependent on the function of the room as well as the furnishings which should be accommodated in the room. Given below, the details of standard sizes to be applicable for all the rooms.
These standard sizes can be used as a guideline for developing normal plan and work out entire square footage of a projected plan.
FOYER

ENTRY CLOSETS (24" minimum inside dimensions)

POWDER ROOM

GREAT ROOM

LIVING ROOM

DINING ROOM

FAMILY ROOM

RECREATION ROOM

WORKSHOP

STORAGE ROOM

HOME OFFICE / WORK ROOM

MASTER BED ROOM

WALK-IN CLOSETS (24" min inside dim)

MASTER BATHROOM

BEDROOMS

CLOSETS (24" min inside dim)

GUEST BEDROOM

GUEST CLOSETS (24" min inside dim)

FULL BATH

MEDIA ROOM

KITCHEN

EATING AREA

PANTRY

LAUNDRY

UTILTITY/MUD ROOM

REAR ENTRY CLOSETS (24" minimum inside dimensions)

GARAGE

GUEST BATHROOM

LINEN CLOSETS (12" min inside dim)

DEN

STUDY

LIBRARY


