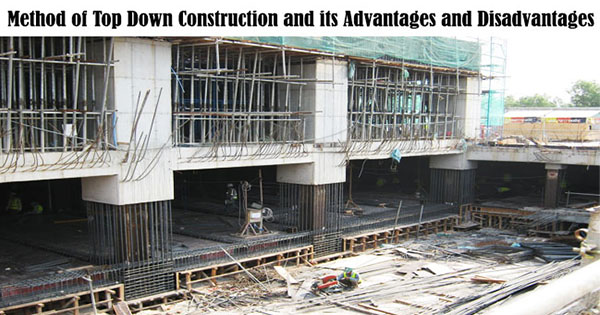Method of Top Down Construction

Top down construction means the inverse process of bottom-up construction where the construction of permanent is done from top to bottom of the basement together with deep excavations. Under this system, the basement floors are built up as the excavation proceeds. Basement concrete slabs function similar to lateral bracing for the perimeter wall system. Ground level and consequent basement slabs are poured, entering holes left to provide excavation underneath. Since every consequent sub grade level is finished, the floors operate as lateral bracing for the perimeter wall system.
Perimeter wall normally termed as Diaphragm wall (or D wall) belongs to a single, secure solution toward all the construction related issues occurred in underground construction. D walls offer sound earth retention and efficient control over ground water movement. It has ability to bear the superstructure loads facilitating application of the superstructure earlier even before the substructure of that building is completed. The top down method is effective for deep excavation projects undertaken metro station construction, tunnel construction, underground construction etc. Where tieback installation can’t be provided and soil movements should be reduced.
Construction Method
- Build up the perimeter wall and piles. The steel columns or stanchions should be arranged to that position where the piles are constructed.
- The floor slab should be cast for first basement level.
- Go into the first phase of excavation.
- The construction of the superstructure should be carried on.
- The floor slab should be cast for the second basement level. The second phase of excavation should be started.
- Reiterate the similar method unless the required depth is attained.
- Build up the foundation slab and ground beams, etc. Finish the basement.
- The construction of the superstructure should be continued unless it is completed.
Advantages
- The superstructure can be rebuilt beforehand prior to accomplishment of the building and the structures over the ground and it can be performed all together with the structures underneath the ground. It normally minimizes the construction time.
- Concrete diaphragm walls are more economical when they operate as a groundwater cut-off and temporary soil retention system at the same time throughout the excavation stage of the project, and then as permanent underground walls with load bearing strength for the finished structure.
- As it can be cast on prepared grade irrespective of applying bottom forms, the roof can be built up simply and cost-effectively.
- The structural slab operates as an internal bracing for providing the support for excavation, as a result the number of necessary tiebacks is minimized.
- The virtually vibration-free operation reduces the feasibility of ground movement and leads to detrimental settlement.
- Less width is necessary for construction area. Minimize ecological pollution connected with pre-construction earthworks.
- No need to underpin adjoining structures.
Disadvantages
- External waterproofing can’t be set up outer surface of the walls.
- Leakage of water may occur at the joints.
- The connections become more complicated for the roofs, floor, and base slabs.
- Entry to the excavation is restricted and inadequate space for base slab construction.
- The design is complicated.

