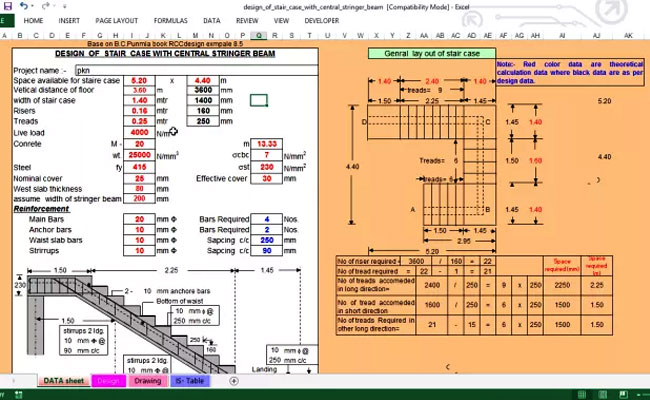Download the drawing for designing the staircase with central stringer beam

In this construction article, you will be familiar with the detailed drawing that is necessary for creating the design of a staircase with central stringer beam. Besides, you can also know the various benefits of reinforced concrete stairs.
Stringer beams stand for secondary beams (normally found in truss bridges) to bear the load from the slab till the cross beams are situated at truss nodes. These are also found in roof systems supported with trusses. Basically, the objective of stringer beam is to transform distributed loads to point loads (at truss nodes).
Benefits of Reinforced Concrete Stairs
Reinforced concrete is considered as the most effective among all the construction materials for developing the stairs. Given below, the different benefits of reinforced concrete stairs:-
- They contain strong fire resistance capacity to safeguard the stairs from being damaged by fire.
- They are long lasting, robust and appealing in look.
- They can be easily provided non-slippery.
- The design of these stairs is made for sustaining higher widths, longer extents and any height.
- They are easily moulded according to any required shape to fulfil the requisites of the architect.
- They can be cleansed comfortably.
- The maintenance is very negligible for these stairs.
- They can be pre-cast or cast-in-situ.
To make their look more attractive, R.C.C. stairs are wrapped/finished with thin slabs of stone, marble tiles or terrazzo.
Download Drawing for Designing Staircase
Article Source
www.onlinecivilforum.com

