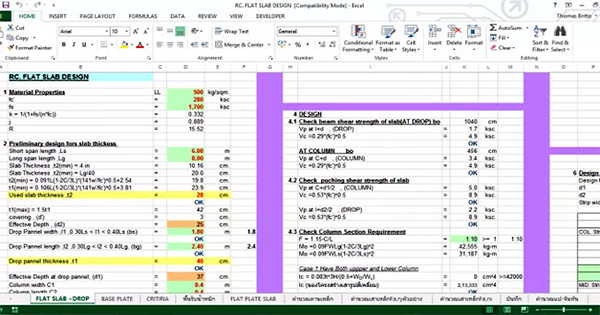Download the excel sheet for reinforced flat slab design

In concrete floor system, the flat slab system is considered as one of the vital parts. A civil engineer must have sufficient knowledge on various features of flat slab system.
Flat slab is developed with reinforced concrete. Here, concrete columns without having beams provide direct support to the flab slab. Flat slab can be described as one sided or two-sided support system where sheer load of the slab is accumulated on the supporting columns and a square slab known as ‘drop panels’.
Flat Slabs are specifically created for most of the construction and for asymmetrical column layouts like floors containing curved shapes and ramps etc. The flat slabs provide various benefits like depth solution, flat soffit and adaptability in design layout.
Benefits of flat slabs can be gained in the form of prospective design and layout efficiency as well as for total construction process especially for simplifying installation methods and saving on construction time.
Types of Flat Slab Construction
Given below, various types of flab slab construction:
- Simple flat slab
- Flat slab with drop panels
- Flat slab with column heads
- Flat slab with both drop panels and column heads
Benefits of Flat Slabs
It is known fact that Flat Slabs which do not contain drop panels can be constructed quickly because the framework of structure is easy and diminished. Besides, fast turn-around is also possible with an arrangement through early striking and flying systems.
Flat slab construction can greatly decrease floor-to –floor height particularly where there is no false ceiling because flat slab construction does behave as limiting factor on the disposition of horizontal services and partitions. It is fruitful in case of reduced building height, decreased cladding expense and pre-fabricated services.
In case the client prefers to make modification in the interior and utilize the accommodation to fulfill the requirement, flat slab construction is most suitable because it provides that flexibility to the owner. This flexibility is gained because of applying square lattice and nonexistence of beam that transform channeling of services and distribution of partitions complicated.
Given below, a sample of excel sheet that is very useful for reinforced flat slab design.
Download Reinforced Flat Slab Design Spreadsheet
Article Source
www.onlinecivilforum.com

Image Courtesy : www.onlinecivilforum.com
