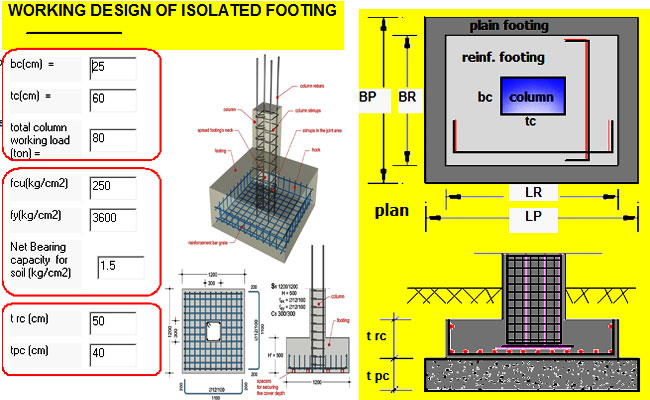Free Download the spreadsheet for designing Isolated Footing

Footings stand for structural elements which transmit loads from column or wall loads to the elementary soil located below the structure. The objectives of the footings are to transfers these loads to the soil devoid of exceeding their safe bearing strength as well as stay away from nonessential settlement of the structure to an allowable limit and lessen differential settlement, and disposing of sliding and overturning.
The settlement is dependent on the depth of the load, type of soil, and foundation level. When there is feasibility for occurrence of differential settlement, the various types of footings should have been designed in such a manner to arrange each other separately.
In foundation design, soil study is vital to determine the most perfect type of foundation and the structural design is accomplished to find out footing dimensions and necessary amount of reinforcement. It is found that the compressive strength of the soil is usually much feebler as compared to that of the concrete, the contact area among the soil and the footing is greater as compared to that of the columns and walls.
Definition of Isolated Footing: An isolated footing is applied to support the load on a single column. It is normally either a square or rectangular in plan. It is considered as the easiest, most inexpensive type and mostly recognized among construction industries. When necessary, square footings are arranged with the purpose of reducing the bending moments and shearing forces at their critical sections.
Isolated footings are suitable for light column loads under the situation where columns are not narrowly placed as well as in good consistent soil. Under the consequence of rising soil pressure, the footing bends in a dish shaped form. For this purpose, an isolated footing should be arranged with two sets of reinforcement bars positioned on top of the other adjacent to the bottom of the footing. For property line restrictions, footings should be designed for eccentric loading or combined footing is applied as an alternate to isolated footing.
Download Isolated Footing Design Spreadsheet

