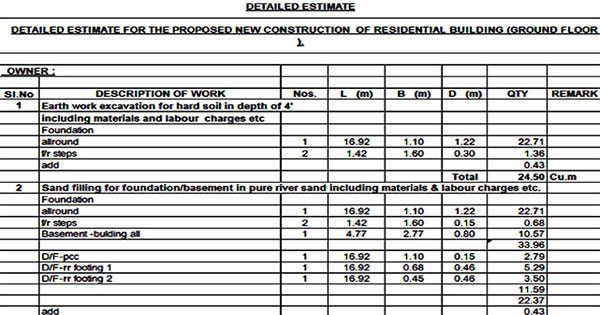How to create detailed estimate for the projected new construction or residential building

Detailed estimating is also known as Prime Cost, Bottoms Up, Grass Roots estimating. It symbolizes the complete (or almost complete) project or product design.
By applying bottom up estimating methods, detailed estimate can work out specific project tasks and accumulate them into an overall project estimate.
The method is given below:
Measure Quantities
Every project task is computed by working out the quantities of resources, materials, tools, and contingents required to accomplish the task.
Calculate each task
Analogous or parametric methods are utilized to compute the task. If required, expert opinion is inquired.
Develop Project Estimate
Every task estimate is compiled into an overall project estimate.
Quantities of materials and resources should be calculated to the best possible manner. In the construction industry, detailed estimates employ all of the building design information like the quantities of each door and window are indexed and arranged into a spreadsheet.
The quantities of resources should be computed accurately otherwise the estimate becomes less perfect.
Description of Work
- Earth work excavation
- Sand filling for foundation/basement
- P.C.C 1:5:10 mix for foundation, 40mm metal
- R.C.C 1:2:4 for Beam, sunshade, loft, roof, using tor steel rods
- DUMMY CONCRETE 1:3:6
- Centering & Scaffolding Work are utilized for steel rods & mild steel
- Reinforcement Work
- Brick work in c.m. 1:5 in foundation with chamber bricks
- Brick work in c.m. 1:5 with chamber bricks for superstructure
- Plastering for all walls C.M 1:5 mix, 12mm thick comprehensively inner & outer
- Plastering for ceiling in C.M 1:3 mix 10mm thick
- Tiles flooring
- Weathering course concrete
- Weathering course tiles
- White wash for Inner & Outer
- Colour wash for Inner & Outer
- Doors & Windows
- Electrical work
- Plumbing work
- Septic tank work
- Bore work arrangements
- Cupboard work arrangements
- Grill works
- Elevation item of work
- Miscellaneous items of work
If so happens that the obtainable funds are less than the projected cost the work is performed in part or by minimizing it or specifications are changed, the estimate is created based on the following factors :-
a) Drawings like plan, elevation and sections of vital points.
b) Detailed specifications regarding workmanship & properties of materials etc.
c) Standard schedule of rates concerning the present year
Download Estimate for the Projected New Construction or Residential Building Sheet
Article Source
www.onlinecivilforum.com

