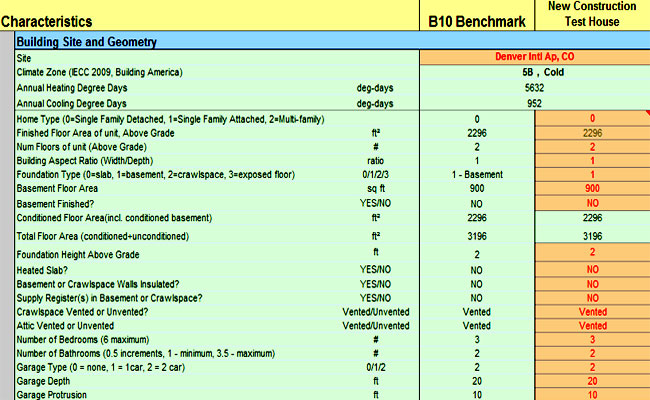How estimating spreadsheet can be used for performing Load Analysis of a Building

This estimating sheet is mainly created on the basis of reinforced concrete and it is specifically designed for making analysis of mezzanine levels; roof deck and stairs. The spreadsheet will be good resource for engineers, registered architects and building contractors to perform load analysis of any building efficiently.
The structure located in extreme seismic areas may experience severe damage due to existence of both gravity load and the lateral load. These types of loads should be defended properly to get rid of extreme pressures which are operated on to the buildings. Now-a-days, some modern techniques like shear wall in R.C. structure and steel bracings in steel structure are provided to deal with lateral load as a result of earthquake, wind, blast and so on.
The shear wall is mostly recognized technique for construction professionals for defending lateral load whereas steel bracing is applied to significantly improve the resistance capacity of the building against earthquake.
The Lateral Displacement, Storey Shear and Storey Drifts, Base shear and Demand Capacity (Performance point) are some of the vital factors upon which the performance of the building is mainly dependent on. The X type of steel bracing system is highly desirable for the buildings since it can greatly improve the longevity of the structure as well as reduce the utmost inter story drift, lateral displacement and demand capacity (Performance Point) of R.C.C building as compared to the shear wall system.
Download Load Analysis of Building Spreadsheet

