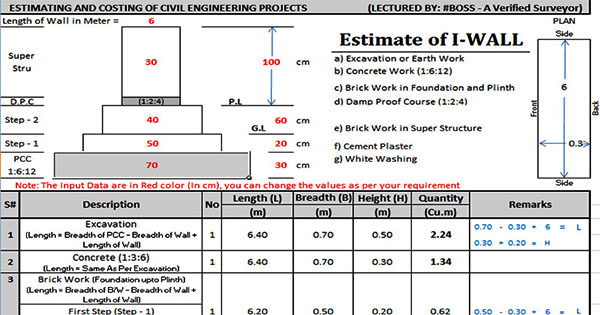How to use excel sheet for making estimation of a building

The renowned civil engineer Waseem Raja presents an exclusive construction video tutorial for all the civil engineering students. In this video he briefly explains how to use Microsoft excel spreadsheet to make the estimation of a building with bill of quantities.
The following should be included in the estimating process of a building:-
Comprehensive estimate of I-Wall
Comprehensive estimate of L-Wall
Comprehensive estimate of T-Wall
Comprehensive estimate of F-Wall
Comprehensive estimate of E-Wall
Comprehensive estimate of H-Wall
Comprehensive estimate of U-Wall
Comprehensive estimate of O-Wall
Comprehensive estimate of D-Wall
Comprehensive estimate of 2 rooms
While estimating a I-Wall, the calculation is made on the following topics:-
Excavation of Earth Work
Concrete work in the ratio 1:3:6
Brick work in foundation and plinth
Damp proof course
Brick work in super structure
Cement Plaster
White washing
In this video, plan and cross section are provided.
In plan section, the length of the wall is taken as 20 feet and breadth is taken as 9 inch or 0.75 feet.
Here, Autocad Civil 3D 2016 is used to simply explain the drawings of cross section of wall.
Download Estimate of I-Wall Spreadsheet
To get the complete information, watch the following video tutorial
Video Courtesy : Engr WASEEM RAJA

