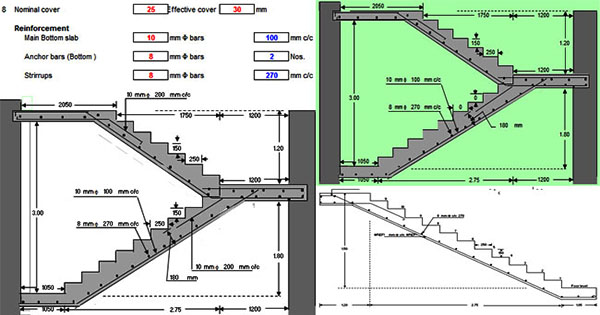Some useful tips to design a RCC dog-legged staircase

Under this type of staircase, the subsequent flights lift in opposite directions. The two flights in plan remain unseparated through a well. A landing is arranged similar to the level at which the direction of the flight varies.
Method for Dog-legged Staircase design
Depending on the direction along which a stair slabs stretch, the stairs are categorized into the following types.
- Stairs spanning horizontally
- Stairs spanning vertically
Stairs spanning horizontally
The supports are provided to these stairs at each side with walls. Stringer beams or at one side with wall or at the other side with a beam.
Loads
- Dead load of a step = ½ x T x R x 25
- Dead load of waist slab = b x t x 25
- Live load = LL (KN/m2)
- Floor finish = assume 0.5 KN/m
Stairs spanning longitudinally
In this, stairs spanning longitudinally, the support is provided to beam at top and bottom of flights.
Loads
- Self weight of a step = 1 x R/2 x 25
- Self weight of waist slab = 1 x t x 25
- Self weight of plan = 1 x t x 25
- Live load = LL (KN/m2)
- Floor finish = assume 0.5 KN/m
To make a perfect design of an RCC stair, initially analyse the different loads which will be enforced on the stair.
The load calculations can define the necessary strength to bear the load. The strength bearing ability of a staircase is dependent on the amount of steel and concrete applied.
The proportion of steel to concrete should be indicated by the standards. Steel in the staircase will withstand the tension enforced on it and the concrete withstands the compression.
Download RCC Dog-Legged Staircase Design Spreadsheet
Article Source
www.onlinecivilforum.com

Image Courtesy : www.onlinecivilforum.com
