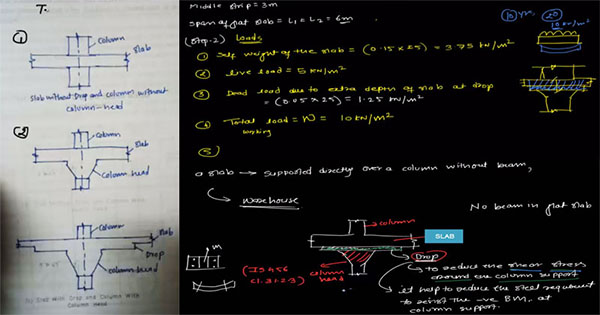How to design the interior panel of a flat slab by adhering to IS 456-200

This is a nice presentation by renowned engineer Mr. Parag Pal. In this video you will learn how to create the design of the interior panel of a flat slab for a ware house. You will gather knowledge on fundamental of flab slab as well as clauses of 456-2000 and the numerical suitable for the absolute bending moment.
A flat slab stands for a two-way reinforced concrete slab that normally does not contain beams and girders, and the loads are directly transmitted to the supporting concrete columns.
A flat slab belongs to a flexural member that is built up devoid of any beams. It directly hinges on columns which may or may not contain column cap to withstand punching shear. Flat slabs are normally found in parking decks, commercial buildings, hotels or places where beam projections are unessential.
In flat slab the highest -ve bending moment happens at the column strip in order that the drop is arranged to manage the shear stress. According to IS 456, the 49% of -ve bending moment and 21% of +ve bending moment happen at column strip. Besides, 15% +ve and -ve bending moment happen at the middle strip of flat slab.
In flat slab, the column head is often extended in order to minimize the punching shear in slab. The extended parts are known as column heads. The column heads are arranged with any angle from architecture perspective but for design consideration, concrete in the part at 45 degree on either side of vertical only is treated as suitable for the design.
Moments in the slabs are very adjacent to the column. So, the slab is solidified adjacent to the columns by arranging the drops. Often the drops are known as capital of the column. So, different types of flat slabs are produced which range from slabs not having drop and column head, slab not having drop and column with column head, slabs having drop and column devoid of column head, slabs having drop and column head.
The segment of flat slab that is tied on each of its four sides with center lines of nearby columns is known as a panel. A panel may be segregated into column strips & middle strips. Column strip signifies a design strip that contains a width of 0.25L1 or 0.25L2, whichever is less. The persisting middle section that is tied by the column strips is known as middle strip.
The video highlights the following topics:-
- DATA
- INTERIOR PANEL PROPERTIES
- LOADS
- ULTIMATE BENDING MOMENT
- CHECK FOR THICKNESS OF SLAB
Watch the video to learn the detail process for designing the flab slab.
Video Courtesy : parag pal

