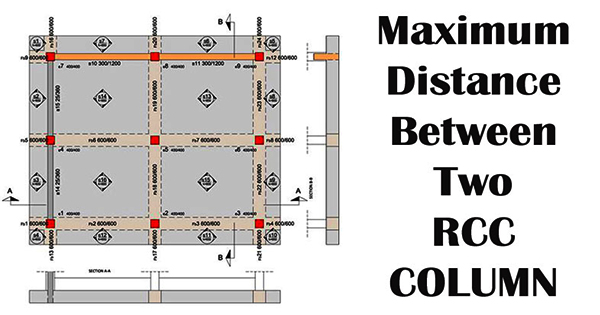Guidelines on maximum spacing among two RCC columns

This construction video tutorial sheds light on what should be the maximum spacing center to center among two concrete columns as well as maximum clear and effective spans.
The tutorial is a great resource for civil engineering students.
Clear span signifies the clear distance among two interior surfaces of the adjoining support like column, wall etc. whereas effective span among the centers of support or the clear distance among the supports along with the effective depth of the beam or slab, the lower value is chosen.
The normal spacing among two columns is 5 meter or 16.40 feet. The maximum spacing among two columns is 7.5 meter or 24 feet. (Since 1 meter is similar to 3.28084 feet). The minimum spacing among two columns is 2 to 3 meter or 5 to 7 feet. It is utilized in lift wall, shaft wall or providing free space to large barrier. This type of short column is provided in retaining wall, staircase, kitchen etc.
If the spacing between columns is raised, the size and depth of the columns will also be raised.
While designing any column, equal spacing should be maintained among the centre of two columns. The large column size should be used to accommodate greater barrier free spacing.
It is recommended to arrange a column layout on a grid.
The spacing among two columns of size 9” x 9” should not be in excess of 4 meter center to center of column.
The size of the column becomes larger due to the following reasons:-
Increase in the spacing among two columns (It raises the dimensions of the columns along with the depth of the beam.) Height of the building (increase in the number of floors is directly relative to the dimensions of the columns.)
Go through the following video tutorial to get more details.
Video Courtesy : Civil Engineer- Fieldwork Expert

