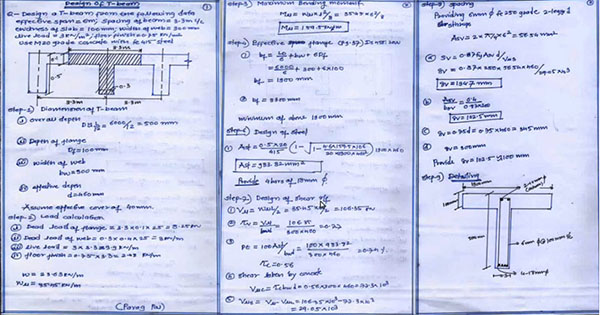Learn the detail process to design a T-beam

A T-beam alias tee beam is mostly found in construction. It stands for a load-bearing structure that is formed with reinforced concrete, wood or metal, containing a t-shaped cross section.
This type of beam comprises of a flange and a rib. The top of the t-shaped cross section functions as a flange or compression member to withstand compressive stresses. The part which rests underneath the slab and defends against the shear stress is known as rib.
The purpose of implementing t-beams is to produce more cost-effective design as it minimizes the quantity of plain concrete that is employed to develop the member.
- For spans greater than 4 m it provides superior and considerably more resistance with regards to rectangular beam. Simply T beam will curtail rebar requirement.
- It is possible to save 9 to 20 percent reinforcement relating to rectangular beam.
- Necessary depth of beam will also decrease, because flange or web will play a significant role against sagging moment.
Limit state design (LSD) alias load and resistance factor design (LRFD) stands for a design method that is very effective in structural engineering. A limit state belongs to a condition of a structure beyond which it not anymore satisfies the related design criteria.
Given below, some useful features of this method:-
- Limit State Method identifies the basic instability of loads and allocates a much greater factor of safety to live loads (it may be raised by 1.5-1.6), while it identifies that dead loads are much neaer to what has been computed (dead loads are multiplied by 1.2).
- Limit State Method also identifies the ambiguity of various failure modes. As for instance, flexural strength of a concrete beam is comparatively anticipated; so, 90% of the theoretical value is taken into consideration. Conversely, shear in concrete is much less anticipated; so, only 70% of the value is taken into consideration.
- Limit state method applies the ultimate strength of the member away from the initial yielding and permits plastic deformation to a specific extent.
- In this construction video tutorial, you will learn how to create the design of a T-beam by applying state method.
- The design is accomplished on the basis of the following data:
To learn the detail calculation process, watch the following video tutorial
- Effective Span = 6 meter
- Spacing of beam = 3.3 meter center to center
- Density of slab = 100 mm
- Width of web = 300 mm
- Live load = 3 KN/m2
- Floor finish = 0.75 KN/ m2
- Here, M20 grade of concrete is applied with Fe 415 steel
Video Courtesy : parag pal

