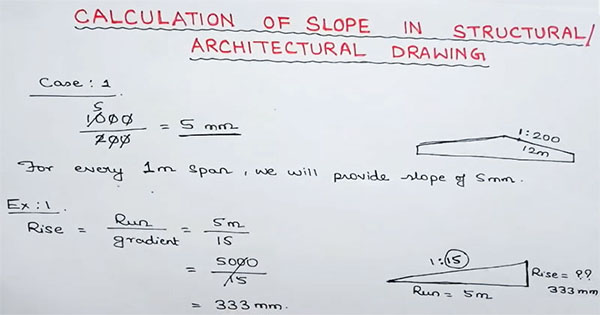How to measure the slope in structural/architectural drawing

This is a useful construction video tutorial presented by the renowned engineer, Mukesh Shah, where you can learn how to measure the slope in structural/architectural drawing.
Slope means an uncovered ground surface that rests at an angle with the horizontal. Slope is essential in the construction of highway and railway embankments, earth dams, levees and canals. These are built up by sloping the lateral faces of the soil since slopes are normally inexpensive with regards to erecting walls.
Analysis of the slope stability
It involves finding out and comparing the shear stress produced along the probable rupture surface with the shear strength of the soil. Consideration should be provided to geology, surface drainage, groundwater and the shear strength of the soils in evaluating the stability of the slope.
Suppose, there is a slab with slope ratio 1:200. Here, 200 is gradient. So, when waterfalls it directs to the drain. To simplify the calculation process, just put 1000 in place of 1. After dividing, we get 1000/200 = 5 mm.
The above means that in each 1 meter distance, the slope with dimension 5 mm will be provided.
To learn the calculation process in detail, go through the following video tutorial.
Video Courtesy : L & T - Learning Technology

