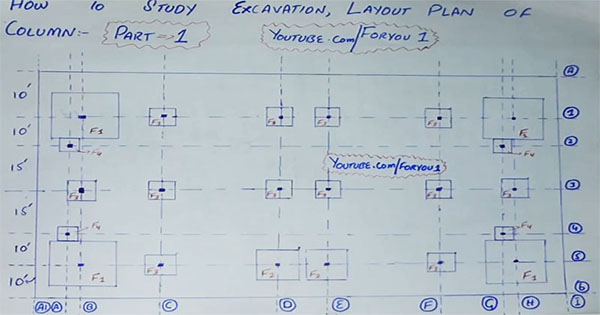Some useful tips to study the layout plan for footings & columns

In this construction video tutorial, one will learn to study the layout plan for footings, columns etc.
The column layout plan comprises of column size and the position of column. The column layout plan is very crucial for a structure since devoid of column layout it becomes difficult to determine the actual position of the structure.
While construction work is going on, proper examination is necessary to verify that the columns are constructed as per specified drawing.
The layout of columns is based on the following factors:-
- Size of the columns
- Space among the columns
- Alignment of the columns
The size of the columns is based on the total loads (axial loads & lateral loads) on the columns. The columns generally come as square or rectangular shapes. The size of the columns usually remains at 9 inches x 9 inches (225mm x 225mm) with 4 bars of 12 MM Fe500 Steel. Now-a-days 9″ x 12″ (225 mm x 300mm) size columns with 6 bars of 12 MM Fe500 steel are constructed frequently. 9″ x 12″ RCC columns are suitable for G+1 Floors. 8 MM stirrups at a spacing of 150 MM center to center all through the length of column should be used.
Spacing among two columns
Normally, spacing up to 5 meters is recommended for columns. One can use beams of size 9″ X 12″ (225 MM x 300MM) with a slab thickness of 5″ (125 MM) cast in M20 concrete for spans up to 5m. Other important factors like secondary and tertiary spans, point loads and wall loads should be taken into consideration.
Alignment of Columns
Positioning of columns is done on the basis of the plan. A grid column placement is suitable to lessen point loads and needless complications at the time of construction. It minimizes the cost and time necessary for construction. The columns should be attached with each other for smooth transition of loads.
To get more detail information of how to study the layout plan for columns and footings, go through the following video tutorial.
Video Courtesy : F&U-FORYOU

