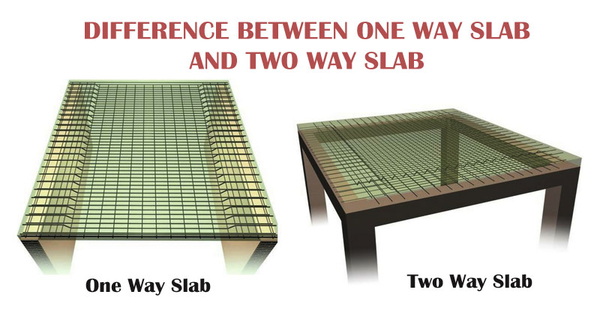Basic variations among one way and two way slabs

This is another useful presentation from the YouTuber Learning Technology. In this video, you will learn the variations among one way slab and two way slab.
The slab is supported with walls, reinforced concrete beams normally cast monolithically with the slab, structural steel beams, columns, or the ground.
Slabs are categorized as following two types:-
- One Way Slab
- Two Way Slab
One Way Slab
One way slab stands for a slab that is supported with beams on the two opposite sides to bear the load toward one direction. The proportion of longer span (l) to shorter span (b) is equivalent to or in excess of 2 and it is treated as One way slab since this slab will bend in one direction that is in the direction toward its shorter span.
Longer Span / Shorter Span ≥ 2
Because of the significant variations in lengths, load is not transmitted to the shorter beams. Main reinforcement is arranged in shorter span and distribution reinforcement in longer span.
As for instance, all the Cantilever slabs are one Way slab. Chajjas and verandahs are the perfect instances of one way slab.
Two Way Slab
Two way slab stands for a slab that is supported with beams on all the four sides and the supports bear the loads toward both directions and it is called as two way slab. In two way slab, the proportion of longer span (l) to shorter span (b) remains under 2.
Longer Span / Shorter Span = 1/b < 2
In two way slabs, load is delivered in both the directions. Therefore, main reinforcement is arranged in both directions for two way slabs.
The two way slabs are found in building up floors of multi storied buildings.
To get more clear conceptions, go through the following video tutorial where various graphical illustrations are provided.
Video Courtesy : L & T - Learning Technology

