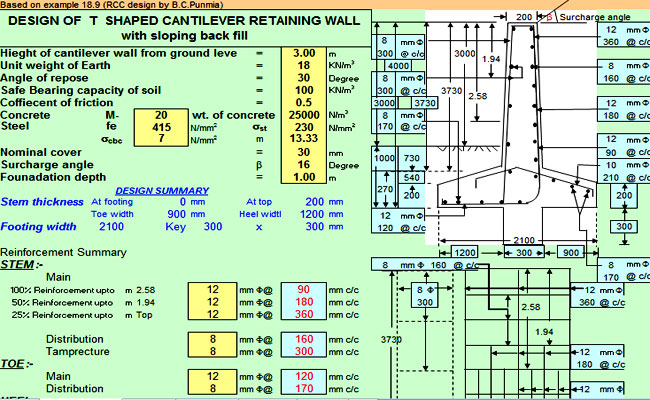Download the excel sheet for designing a Retaining Wall

A retaining stands for a structure that is designed and constructed to sustain soil, rock or other materials in a vertical or approximately condition as well as resist the lateral pressure of soil as soon as any sudden change happens in ground elevation that exceeds the angle of repose of the soil.
Classification of retaining wall
There exist different types of retaining wall like gravity walls, pre-cast crib walls, keystone wall, gabion walls, reinforced concrete walls, sheet pile walls, tieback wall, MS walls (Cantilevered stabilized), counter fort wall, buttress wall, slurry and secant walls, Sheet Piling, Bored Pile, and Anchored.
The following materials are generally utilized for retaining walls:-
-Wood sheets;
- Steel and plastic interlocking sheets;
- Reinforced concrete sheets;
- Precast concrete elements (crib walls and block walls);
- Closely spaced in-situ soil-cement piles;
- Wire-mesh boxes (gabbions);
- Anchors into the soil or rock mass (soil nailing).
Substitute retaining systems:-
As an alternative, there exist some other methods like Soil nailing, Soil-strengthened, Gabion meshes, Mechanical stabilization, etc.
The active pressure develops the retaining wall in proportional ratios from zero at the higher grade level to an utmost value at the lowest depth of the wall. To maintain proper functioning, retaining walls should be reinforced perfectly.
To design a retaining wall easily and efficiently, the civil engineers can take help from a Retaining Wall Design Spreadsheet. The spreadsheet comprises of tabs to figure out stability, moment and shear, reinforcement etc.
A superior quality retaining wall design spreadsheet contains user-friendly interface & different options that can make the design process for retaining wall considerably easy. To download this spreadsheet, click on the following link.
Download Retaining Wall Design Spreadsheet

