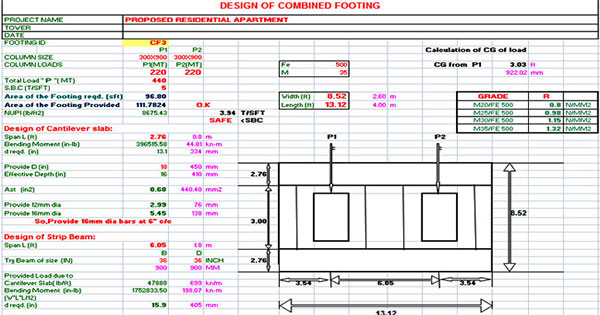Download sample excel sheet of combined footing

A combined footing stands for a long footing that provides support to two or more columns (generally two) in one row.
Combined footings are arranged when distance among two columns is short and soil bearing strength of the soil is lesser and their footings overlap with each other. When the two columns are adjacent and separate isolated footings may coincide with, in such situation, it is recommended to arrange a combined footing instead of isolated footing.
The combined footings are provided for the following purposes:-
1. When two columns are adjacent, inducing overlap of nearby isolated footings.
2. When one column is adjacent to a property line or sewer pipe, the Centre of gravity of column will not overlap the footing. Under such situation, it is appropriate to get this footing joined with that of the nearby internal column.
3. Dimensions of one side of footing are limited to some lower value in order that the column footings may be connected.
The combined footing is available as rectangular, trapezoidal or Tee-shaped in a plan. The main objective is to bring consistent pressure distribution under the whole area of the footings.
- The geometric proportions and shape are set in such a manner that the centeroid of the footing area overlaps with the resultant of the column loads. It leads to consistent pressure under the complete area of footing.
- Trapezoidal footing is arranged when one column load is greater than the other. Consequently, the both projections of footing apart from the faces of the columns will be limited.
- Rectangular footing is arranged when one of the projections of the footing or the width of the footing is limited.
The combined footing can be designed quickly via excel sheet.
Download Rectangular Combined Footing Spreadsheet
Article Source
onlinecivilforum.com

