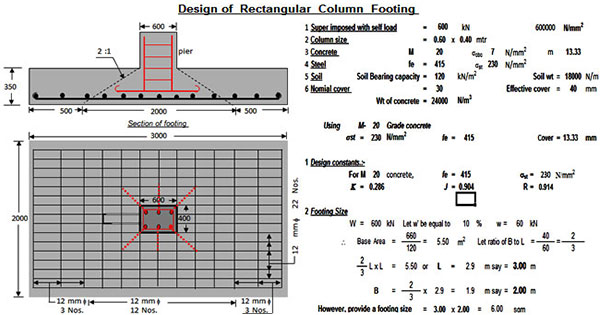Download the sample spreadsheet for rectangular column footing design

Footings are vital sections of foundation construction. They are generally formed with concrete having rebar reinforcement. The objective of footings is to provide support to the foundation and resist settling. Footings are useful for areas where the soils are distressing.
The column footings are built up with rectangular section containing greater heights up to a few floors. The column footings are developed with installation accessories for the floor beams, roof beams and walls.
The depth of foundation is dependent on the following factors:-
Make sure sufficient bearing strength is maintained.
For clay soils, the footings should be infiltrated underneath the zone where shrinkage and swelling may cause appreciable movement owning to variations in weather.
The footing should be situated adequately under maximum scouring depth.
The footing should be situated away from top soils with organic materials. The footing should be situated away from unconsolidated materials like garbage.
All the footings should expand to a depth of minimum 0.50 meter under natural ground level. Generally, footings are situated at depths of 1.5 to 2.0 meters under natural ground level.
Rectangular column footing is most cost-effective and recognized footing. The square footings are arranged to minimize the bending moments and shearing forces at their critical sections.
Isolated footings are suitable for light column loads when the columns are not narrowly placed and the soils are uniform. Due to upward soil pressure, the footing bends in a dish shaped form. So, an isolated footing should be arranged with two sets of reinforcement bars provided on top of the other adjacent to the bottom of the footing. Because of property line constraints, the footings are designed for eccentric loading or combined footing is applied in place of isolated footing.
Download Rectangular Column Footing Design Spreadsheet
Article Source
onlinecivilforum.com

